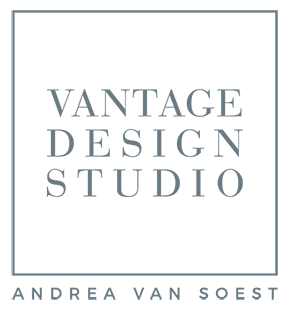
DESIGN PROCESS
STEP 1: SUBMIT A REQUEST
Submit a project inquiry on our contact page. We’ll send you an overview of our services and fees. If you like what you see, we’ll set up a phone consultation to find out more about your design needs.
STEP 2: AGREEMENT & SURVEY
Once we’ve agreed to work together, we’ll meet with you in our design studio, or at your home to assess the project & determine what changes or additions you’d like to make to the space. If this is a new construction or full renovation we’ll meet with your builder or architect as well. This is the time where we get all the info!
* Determine functionality needs based on your lifestyle
* Discuss colors & materials.
* Take measurements or receive blueprints
STEP 3: DESIGN PLAN & PRESENTATION
This is when we get busy creating a design plan for you based on your need and desires. We will present our design plan to you including floor-plans, paint, photo’s, and other material samples that we are recommending. At this point the design plan is tweaked or approved into a finalized design concept ready to implement!
STEP 4: IMPLEMENTATION
Once you have approved the final design, we begin ordering the materials and or furnishings. If you’re having construction done this is when the work takes place. We will be working hard behind the scenes to make sure materials are ready for the builder and check on the project site as needed.
STEP 5: INSTALLATION & ACCESSORIZING
Once your space is ready, and all of the furnishings have arrived, we will oversee the installation and put the finishing touches on the space for your big reveal!
